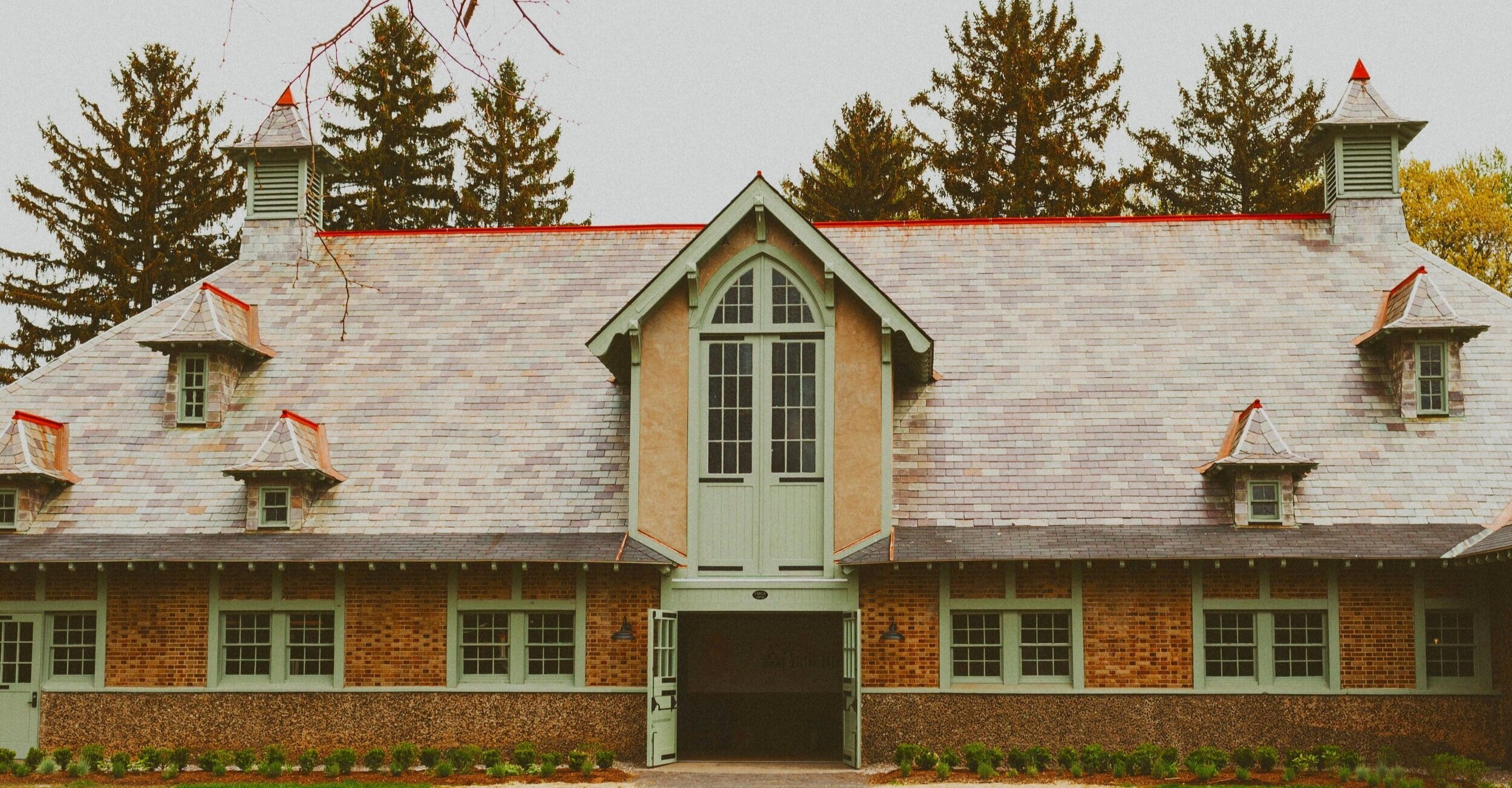
A historic site reimagined
Originally owned by Katharine Bell Lewis, Bellwood Farms in Geneva, New York started as summer hobby farm.
It eventually grew to encompass 800 acres in Geneva. Ms. Lewis endeavored to become a world-class sheepbreeder and built a massive 15,000 barn complex in 1909 that was home to 2,000 thousand Shropshire sheep. Regrettably, fires in 1912 and 1930 claimed much of the original Sheep Barn complex.
What remains today is the home of Brewery Ardennes Tap Room & Kitchen.

Shropshire Sheep graze outside the Sheep Barns of Bellwood Farms. Perspective of this photo is at the rear of the remaining barn.

The 15,000 square foot barn complex was home to more than 2,000 Shropshire Sheep imported from England.
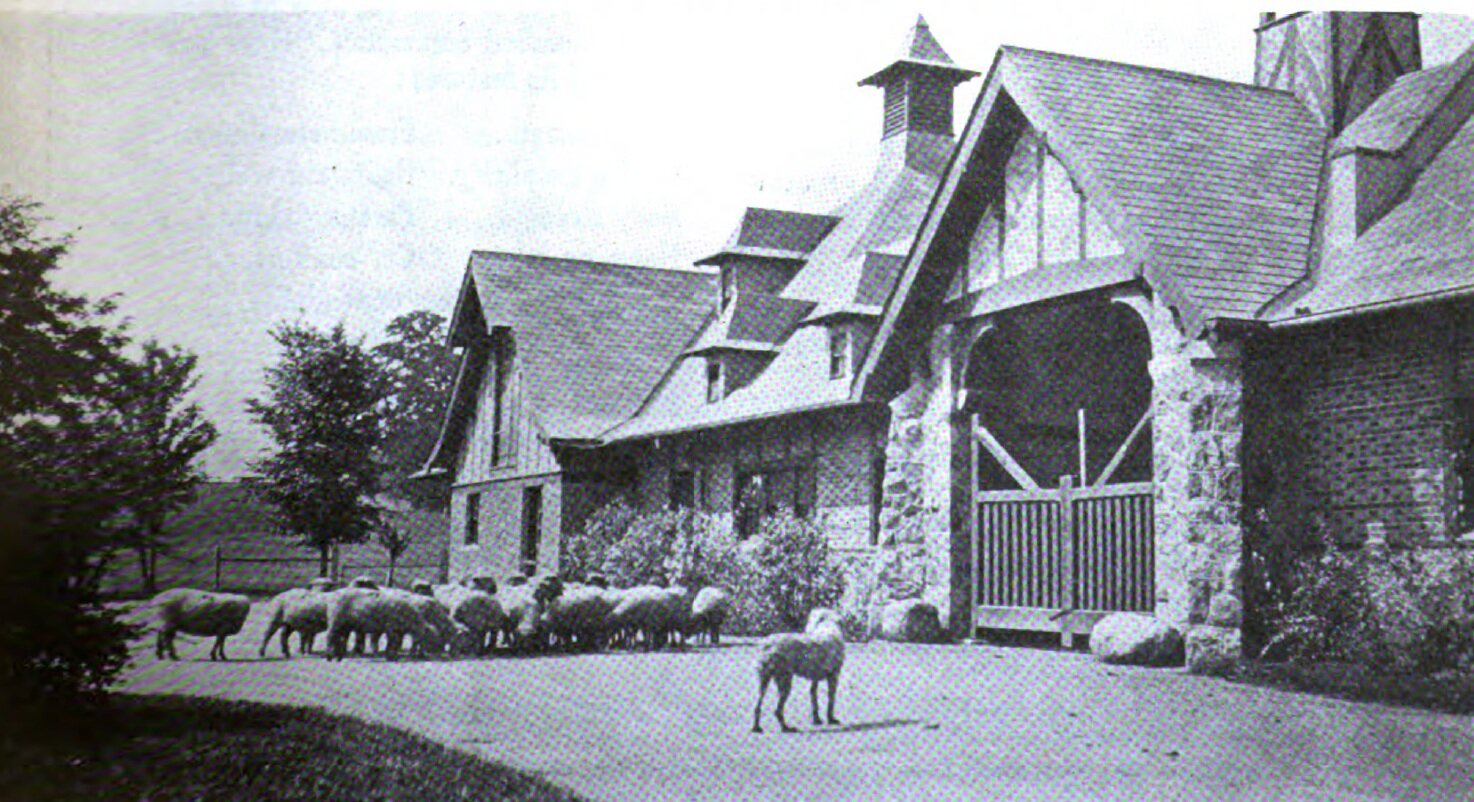
Main entrance gates to the Sheep Barns at Bellwood Farms. Perspective of this photo is from Snell Road; sheep are standing just in front of the remaining portion of the barn.
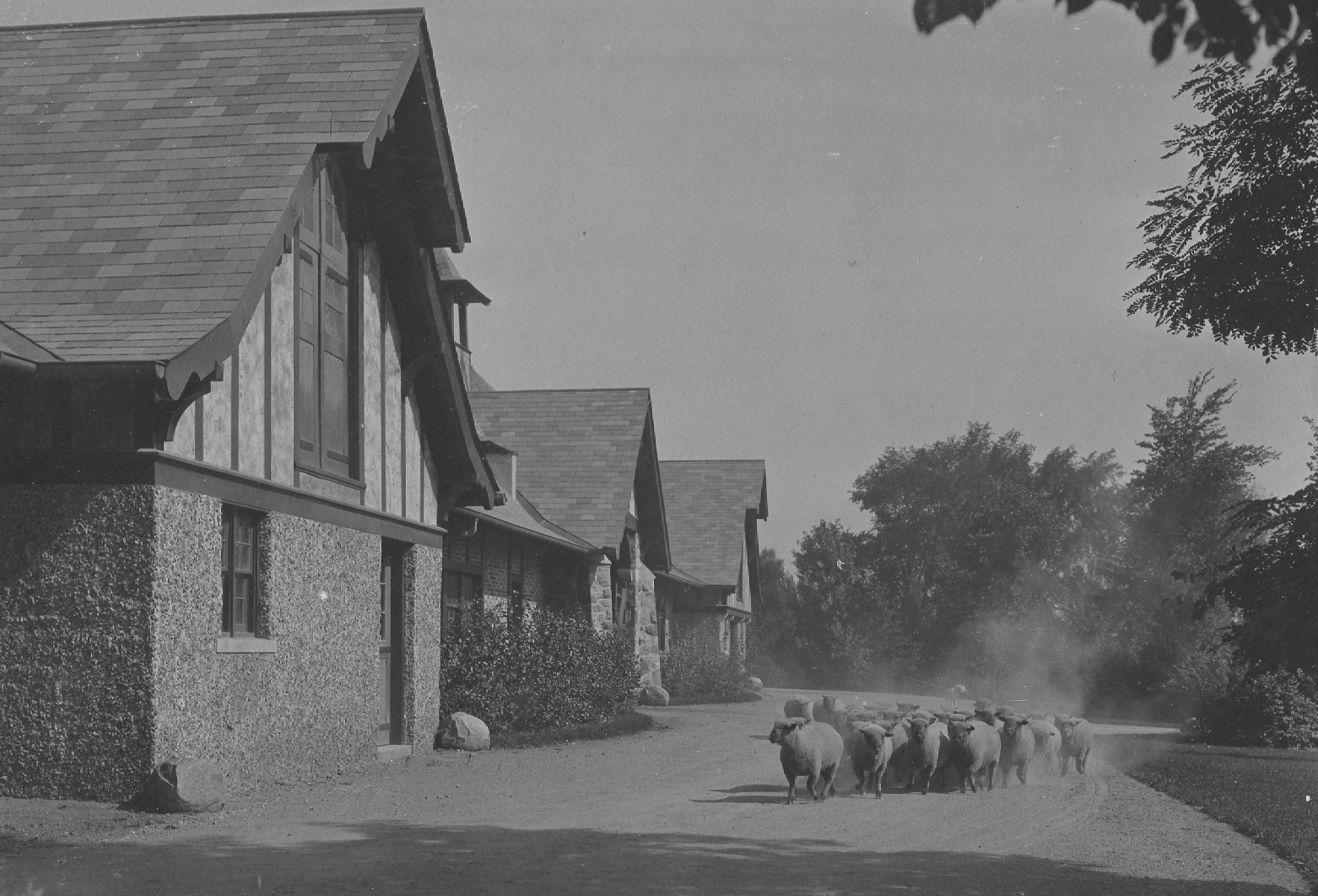
Sheep Barns at Bellwood Farms taken from what is now guest seating int he Beer Gardens.
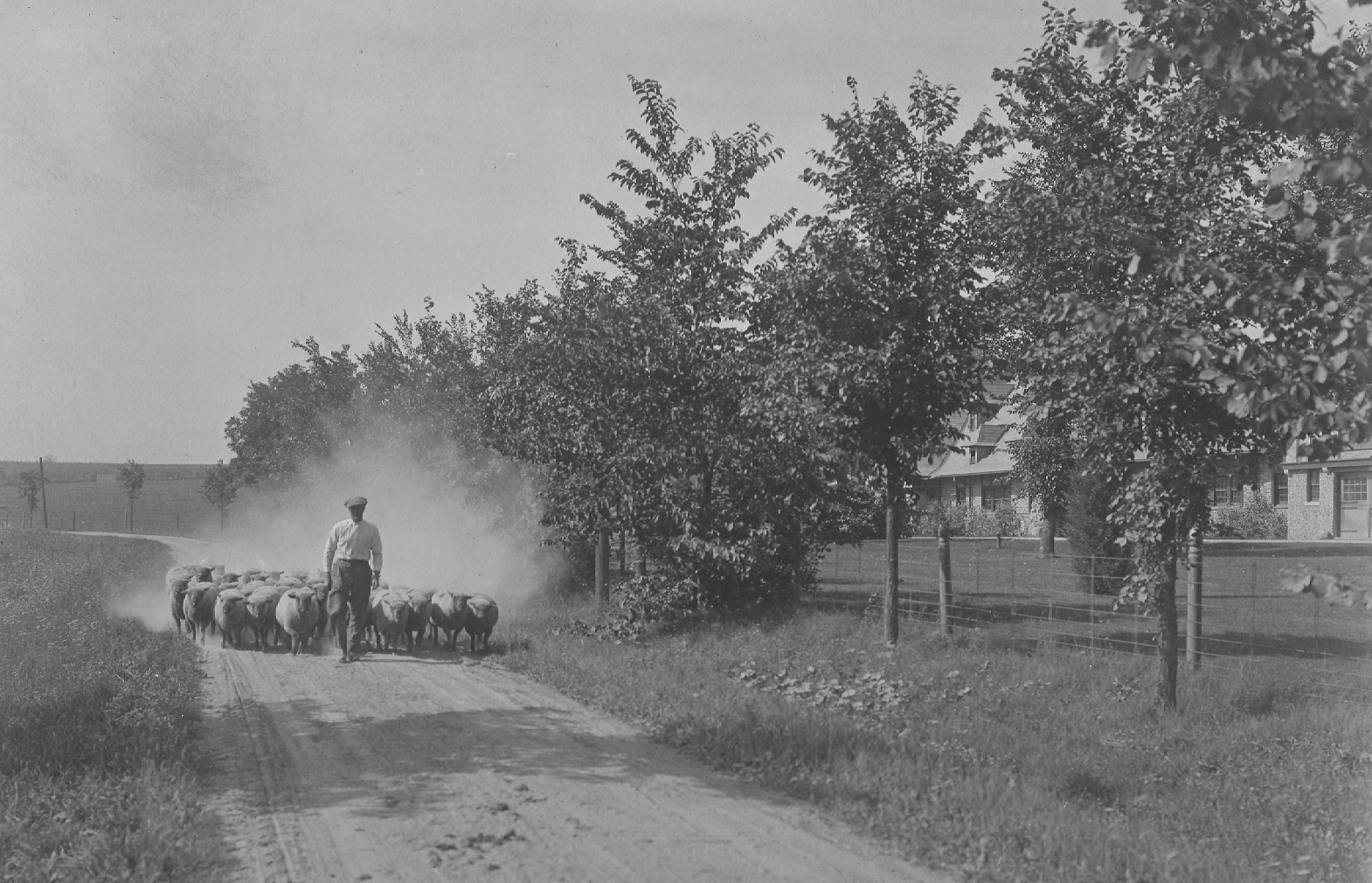
Traffic jam on Snell Road! Sheep Barns can be seen to the right of the photograph.

Aerial view of Bellwood Sheep barns with Seneca Lake in the distance. Metal silo and covered open barn was added in 1950's.

Winter 2021 aerial view of Brewery Ardennes during restoration.

Main entrance with 3 story french doors. Visitors enter through these full restored doors that were absent for almost 30 years. During the restoration, the majority of the original doors and windows were refurbished.

Remnants of main gates and drive to the Sheep Barn complex. The second floor doors were used to load hay into the loft. Original masonry and brick was restored during the restoration.

Hand built stone bridges throughout the Farm still remain today. Perspective of this photo is from the rear of the remaining barn.
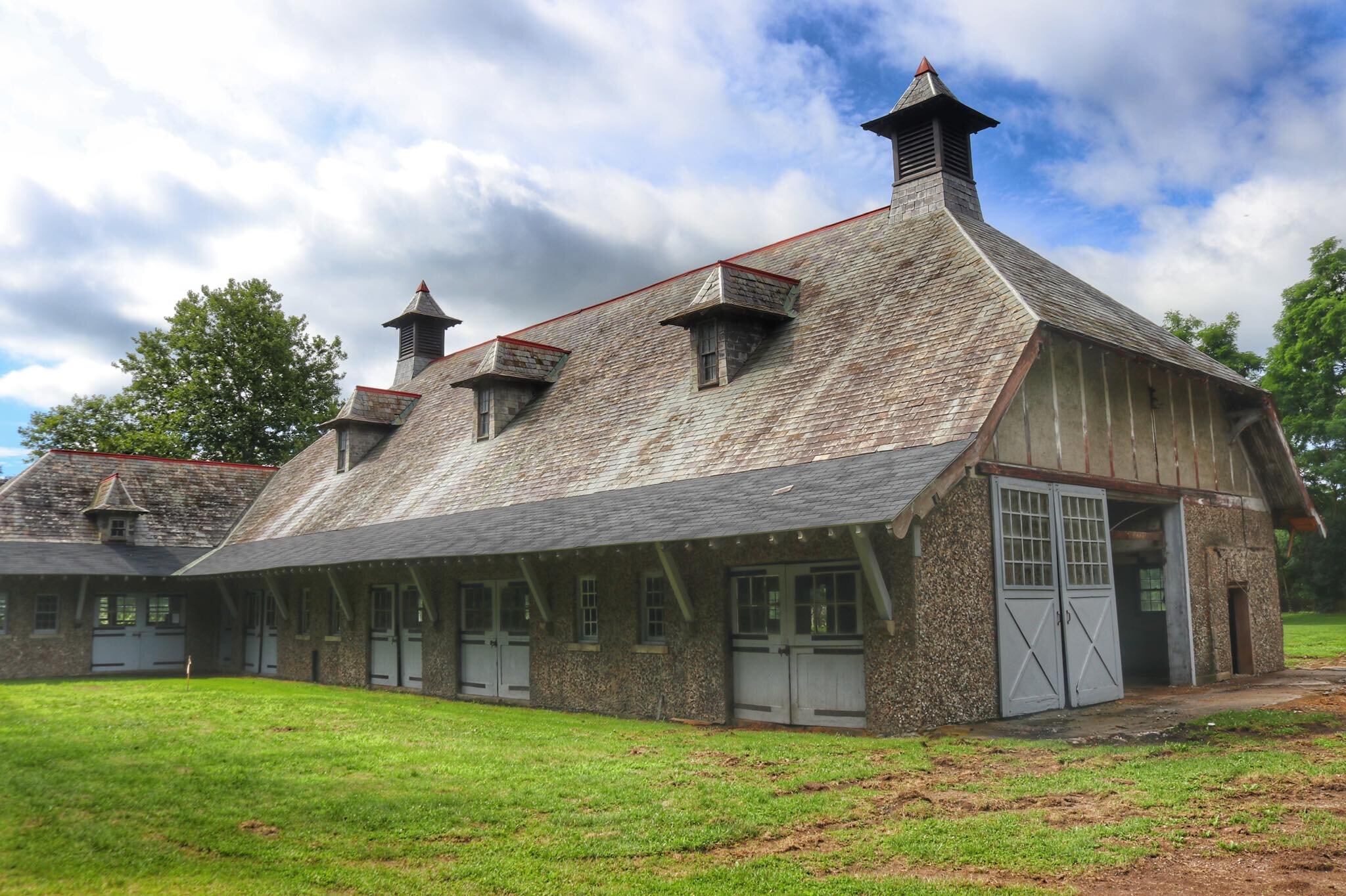
Rear entrance doors to Barn, now the service area for the Brewery.

Original stone entrance pillars to the main entrance drive.

Original interior of the main Barn. Perspective of this photo is taken from what is now our brewery; persons in the frame are standing behind what became our bar.
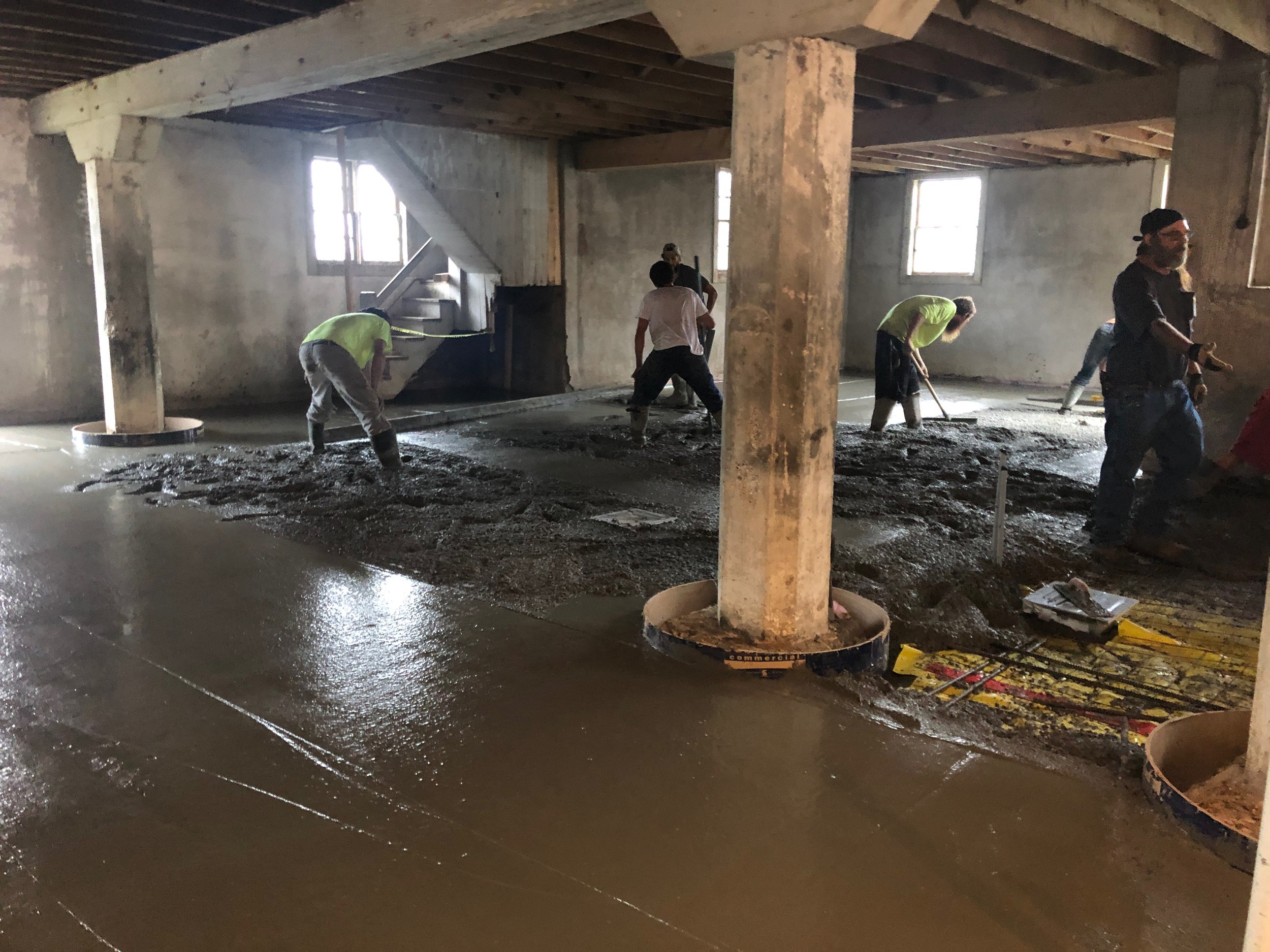
New floor installation; crew is standing in what is now our Tasting Room

Loft door restoration at Main Entrance
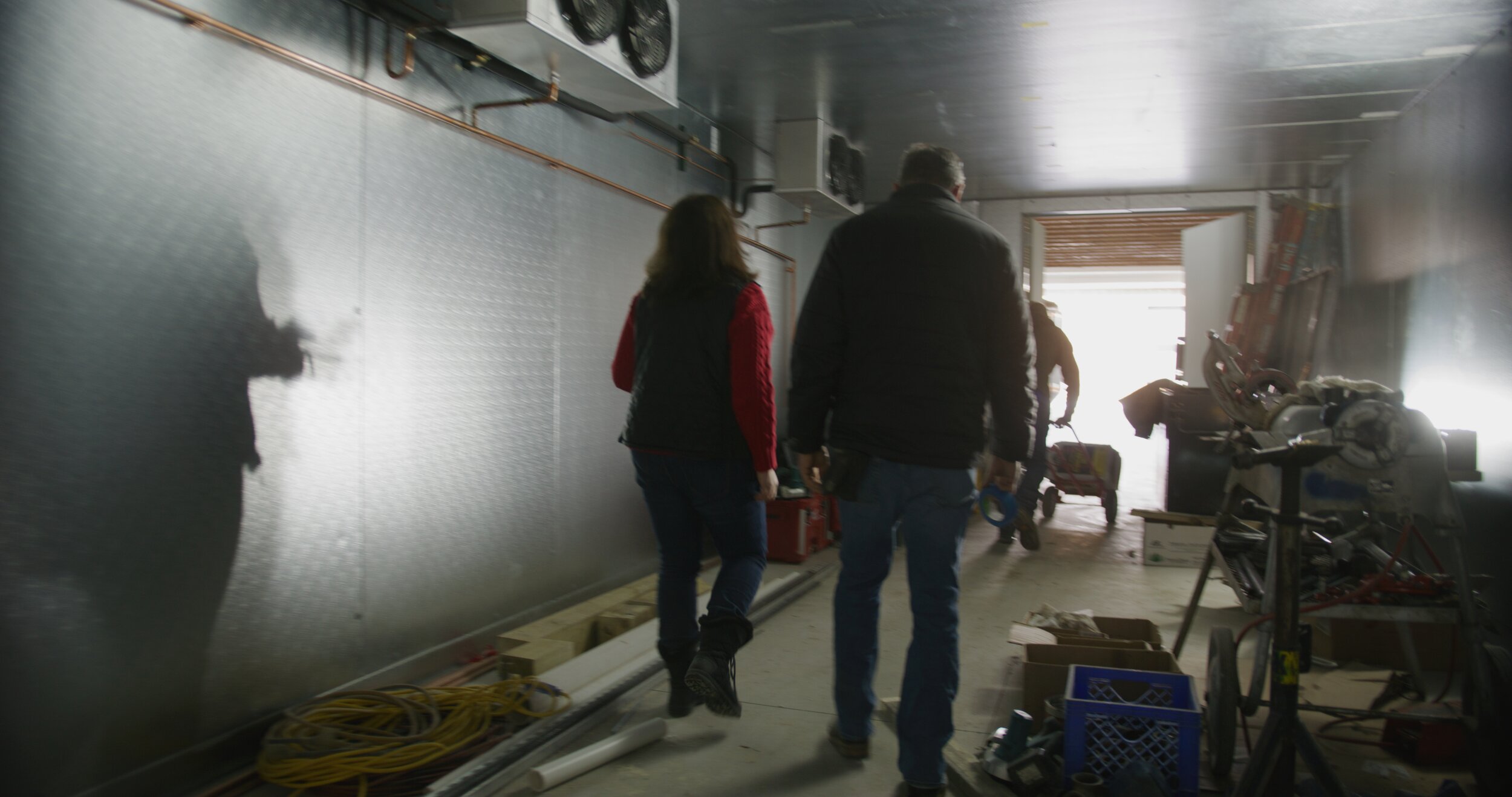
Owners walking through restoration progress.
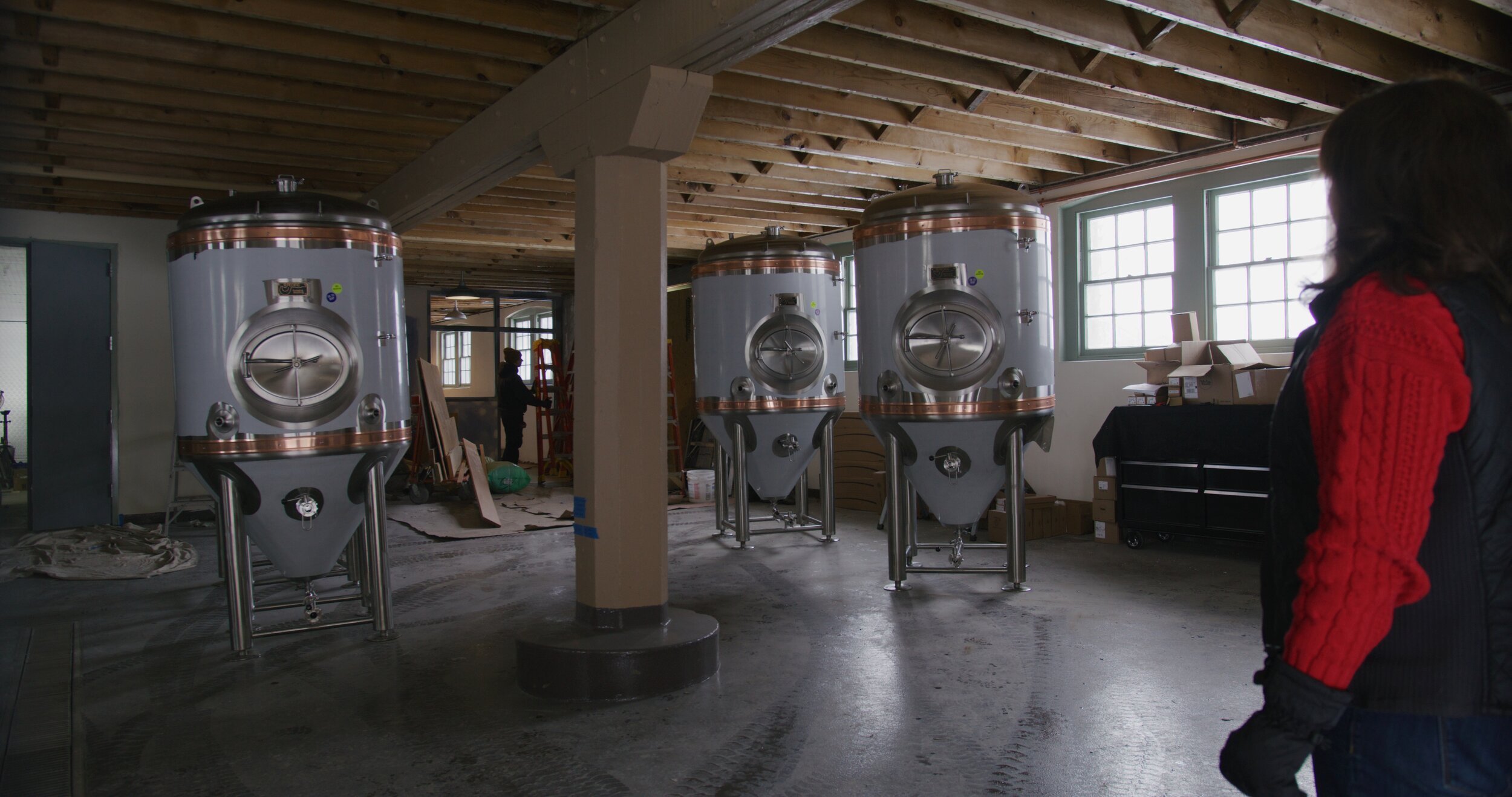
Brewery tank delivery! A custom height was required due to the existing columns & ceiling height.
